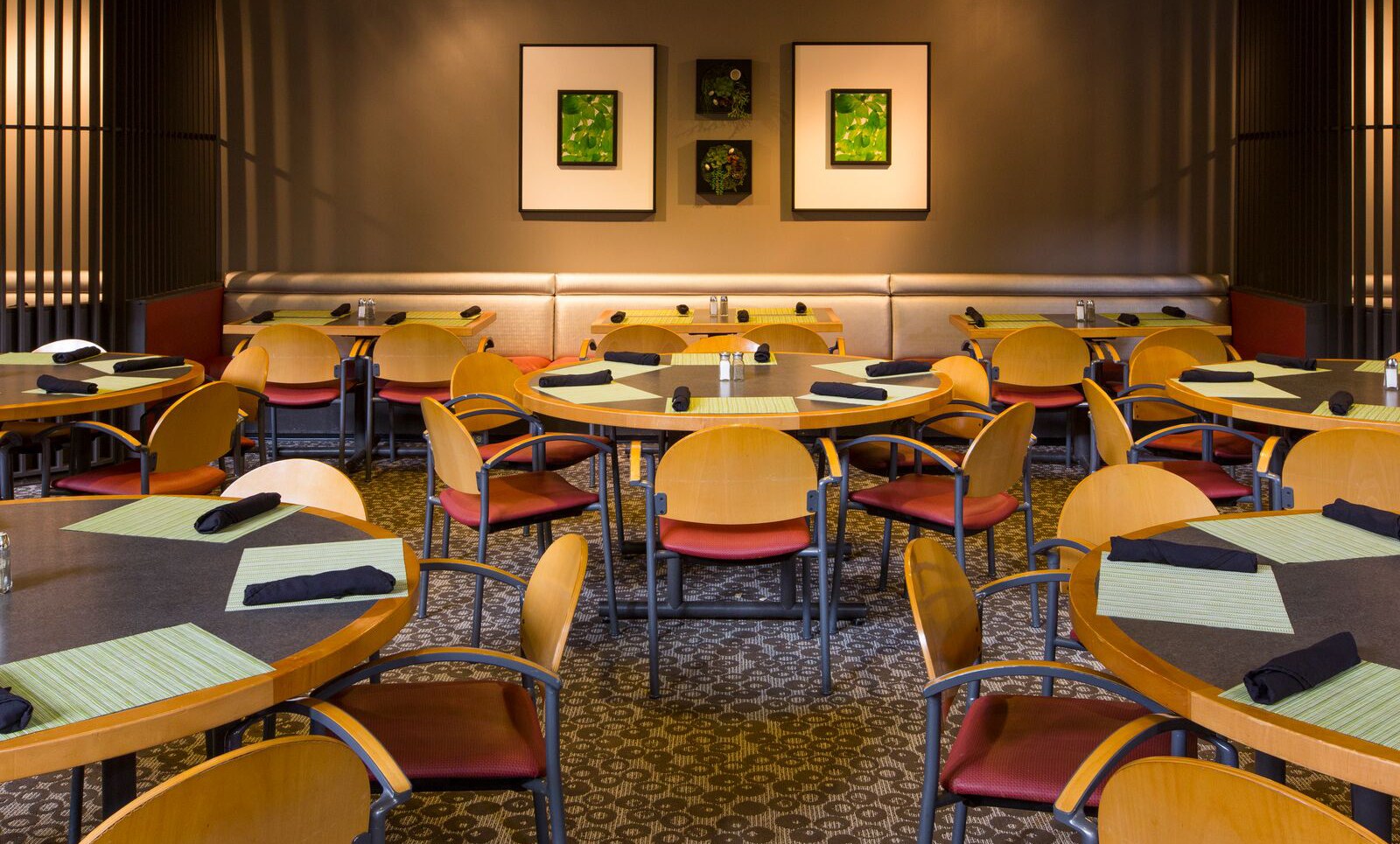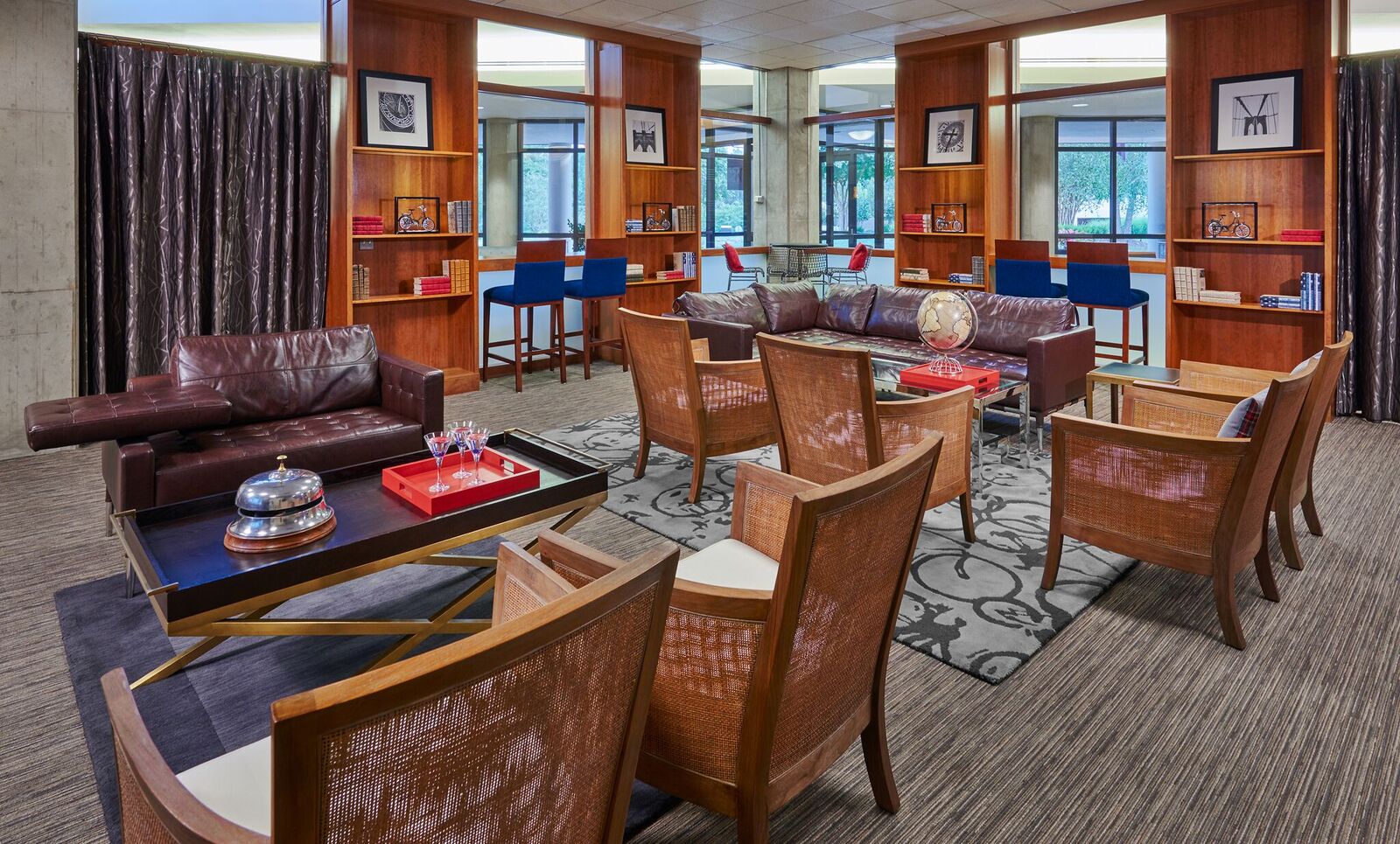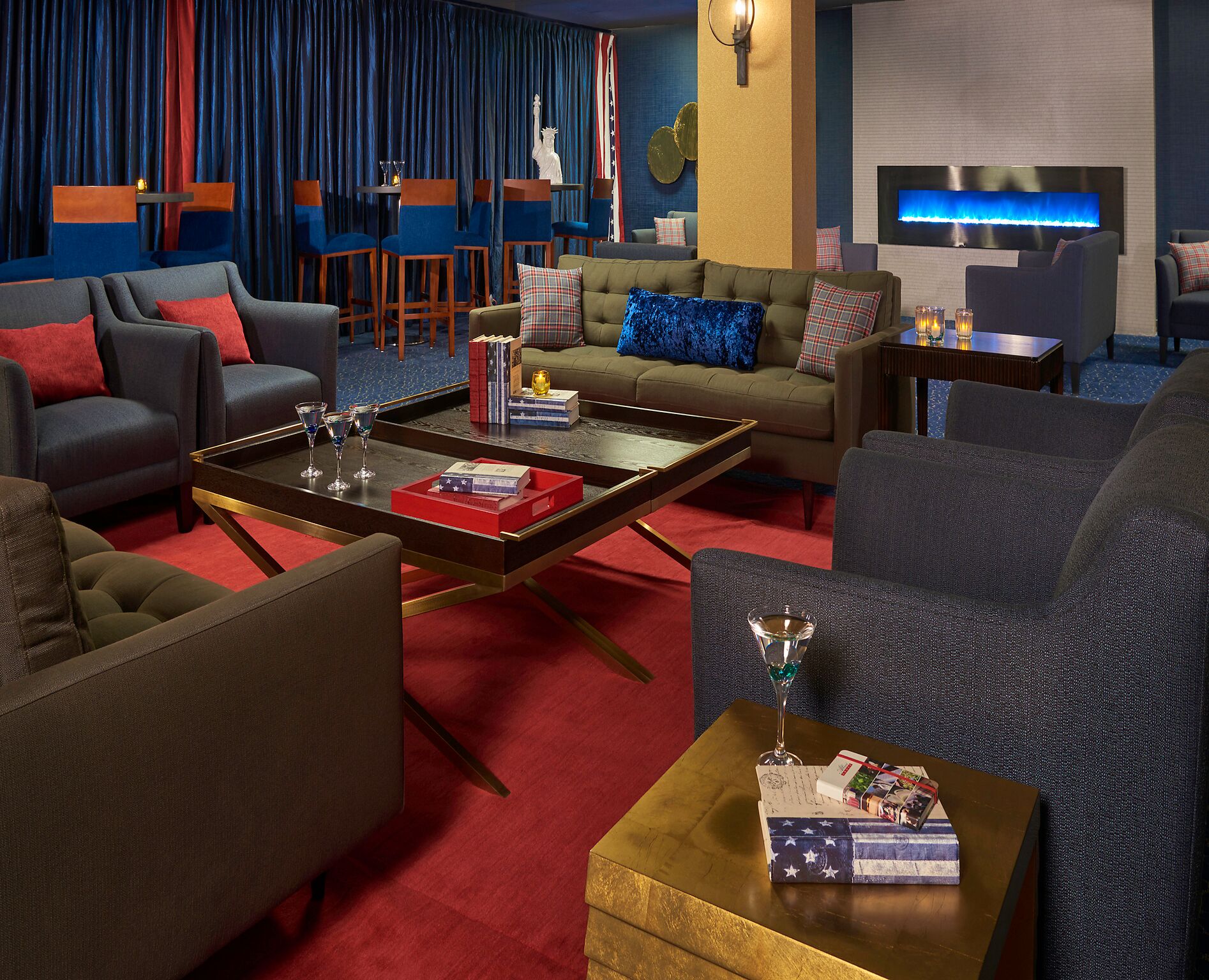Continued Investment Planned for 2017
Leesburg, Virginia, January 2017 … In only 18 months, one of America's largest conference centers is emerging with a striking new design, revamped services and facilities and a fresh new branding strategy. The multimillion dollar project has transformed the 65-acre campus and its three connected buildings into a warm, functional and cohesive complex, elevated by a brilliant and inspiring design.
"We are extremely proud that this challenging task was accomplished so quickly," says Geoff Lawson, general manager and vice president of The National Conference Center and West Belmont Place. "It is certainly a record in the conference center industry."
With management oversight provided by LaKota Hotels & Resorts, The National Conference Center is one of the largest meeting, training and event centers in the nation and the largest on the East Coast. The property is located on a 65-acre campus just outside Washington, DC, in Leesburg, Virginia, just 12 miles from Washington Dulles International Airport. "The National" provides 1.3 million interior square feet in six connected buildings. It houses 917 guestrooms, and over 265,000 square feet of meeting and group function space. Supporting outlets include a 900-seat Dining Room, the 200-seat Black Olive Bar & Grill and other new guest-centric outlets creating a warm and engaging atmosphere.
A New Branding Strategy
To transform the conference center, LaKota first re-thought the brand. There was no clear brand image or strategy for the property as it was. The historic town of Leesburg, Virginia, was founded around 1755 by the influential colonist, Thomas Lee. The colors of the Lee family coat of arms – and the US flag – are red, white and blue, inspiring a patriotic theme throughout The National.
The National Conference Center team saw an opportunity to remake the center's brand image and meet a major design challenge. Though The National is located within a spectacular distraction-free, wooded campus, the buildings of exposed concrete demanded a highly creative solution. Rather than cover the walls, ownership opted to "celebrate the concrete" with vivid blocks of navy blue and touches of red, contrasted with a softer grey. These striking colors are enhanced by various patriotic motifs, such as images of a Bald Eagle and the American Flag that reinforce the center's connection to historic Leesburg and Washington, DC.
The spacious lobby is finished with polished millwork against concrete, angled walls and layered ceilings with skylights. Sustainability has always been a priority at The National Conference Center and management introduced several "green" initiatives, including the lobby's carpet made of fibers from recycled bottles and caps collected at Yellowstone National Park.
Going forward, The National brand is becoming a hybrid; the blend of a traditional hotel and a conference center. The common thread is learning and development, and providing ample space and versatility that enable clients to purchase a pod of meeting rooms vs. just a few meeting rooms.
Guestrooms – Where Eagles Soar

The National had a striking trompe l'oeil effect created with the addition of a wall mural that visually extends a guest's view to infinity, and includes a flying eagle in the foreground. This technique makes the guestroom feel larger and reinforces the new brand image and color.
A whimsical touch: Framed newspaper headlines featuring differing political views on attitudes of Global Warming. A thin black molding creates a crown around the room and into the bathroom where a picture of another American Eagle guards the guest's privacy.
In fact, to launch the renovation and design theme, The National's team released a Bald Eagle back into the wild regions of the property's acreage.
A continuation of the room renovation will take place in 2017.
Dining and Lounges
The National's Food and Beverage facilities were targeted for a complete make-over. The 900-seat dining room is a huge space with high ceilings held by natural concrete columns. In the past, the dining facility was a cafeteria-style food program. The team totally renovated the buffet areas deleting the use of trays, tray shelves and conveyor belts. John Walsh, food and beverage director, and Executive Chef Chris Ferrier focused on local farm-to-table cuisine for the guests they serve breakfast, lunch and dinner, which can be 1,200 people at capacity. A new area was designed for specialty coffees and wine for purchase.
Seating areas were renovated with new floor and wall treatments and colorful new tablescapes. Custom-designed artwork was installed that enlivened the dining space. In keeping with The National's brand, large framed photos were created that quote U.S. Presidents and other dignitaries on food. One shows a large green broccoli spear and remarks by President George H. W. Bush: "I do not eat broccoli. And I haven't liked it since I was a little kid and my mother made me eat it. And I'm President of the United States and I'm not going to eat any more broccoli…" Images of fresh foods, supporting the chef's farm-to-table cuisine, add color, interest and appeal.
The next phase of renovation in The Dining Room will be to create more live demonstration cooking vs. the current steam table and buffet presentation. Induction cooking will allow food to be freshly prepared 'a la minute' and presented with very little holding and warming needed. All new menus will be developed and tested by mid-January. The food and beverage operation is a chef-driven operation with the top culinary team all graduates of the Culinary Institute of America and combined have more than 50 years cooking for large groups.
The National's lounges were revamped to provide a much-improved guest experience. The team took the unused gift shop space near the lobby entrance and repurposed it as a Living Room with flight monitors where guests can check their flights, relax, work at computer stations and enjoy a coffee and refreshment break. Groupings of sofas, lounge chairs and tall tables grace the room that is surrounded with bookshelves. Large TVs are available for news, sports or music. This repurposed space is popular and is also used for private cocktail receptions and business meetings.
The Black Olive Bar & Grill
This striking, 200-seat action bar, with its soaring ceilings and impressive columns, sets the scene for convivial gatherings that include craft beers and Virginia wines, bar food, and games such as pool and darts. The previous 80-foot bar was ripped out and replaced, and new tiles, millwork and carpets added. Live entertainment and Karaoke were added as well.
Last month, the team incorporated hand-made community tables where groups can mingle and meet new attendees, added 15 new 55" HD TV, improved lighting and added large couch seating options.
The National Secret – A Patriotic Speakeasy
In contrast to the lively Black Olive Bar, the National Secret is an intimate lounge, crafted from two adjoining meeting rooms, a daunting project that had to be completed in less than a month. Elegant sofas, chaises and lounge chairs were purchased locally. One wall was draped in elegant blue silk and flag banners, complementing the overall blue of The National's brand, right down to a blue flame in the fireplace. The National's signature plaid, in navy, adorns the other walls, which are scattered with images of gold coins and American flags. The room glows with candlelight, adding to the atmosphere of mystery and intrigue.
The finished room is down a hallway around the corner from the active Black Olive Bar & Grill with no other entrance. This secretive and sultry "speakeasy" is aptly named The National Secret, and has become a highly popular venue with guests and local residents who enjoy private cocktail parties and dinners amidst its secluded and intimate aura.
In 2017, The National will continue its capital investment with additional renovations to the meeting space, including enhanced technology, floor and wall treatments, pathway lightening and the updating of courtyards with firepits and landscaping. Providing a pleasant, comfortable and updated atmosphere is most important to the new owners and management team. Phase II renovations will be completed by year end 2017 as The National advances to the forefront of the learning and development industries.




